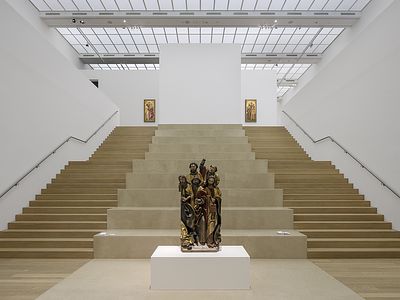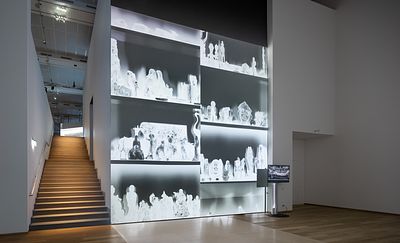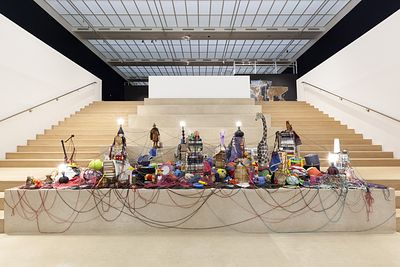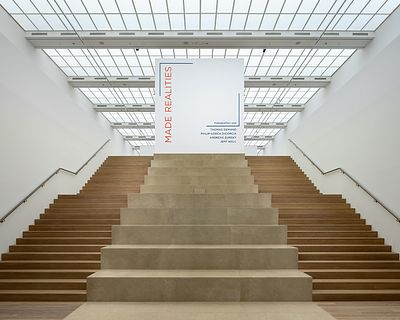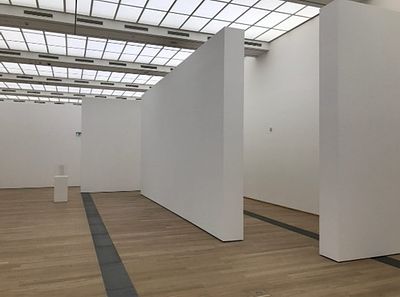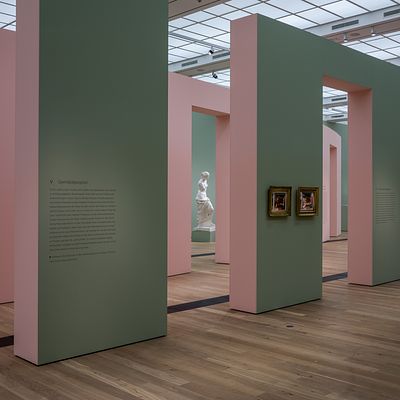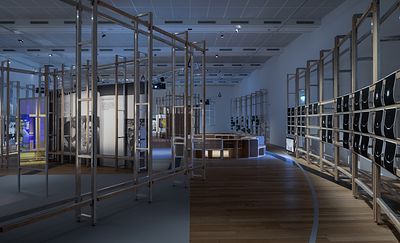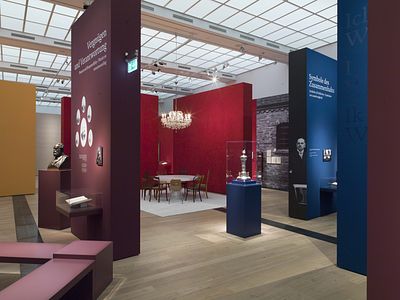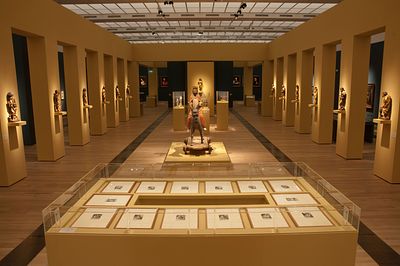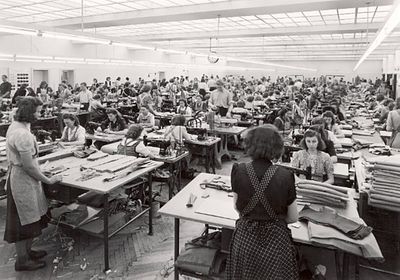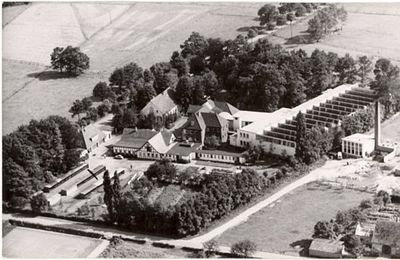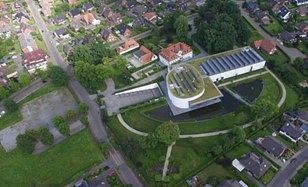MAIN SPACE
The changing large-scale thematic exhibitions at the Draiflessen Collection are presented in the Main Space. This column-free exhibition space, with its surface area of almost 900 square meters, is located on the upper level of the building. It is reached via a grand staircase, which is likewise sometimes incorporated into our presentations.
Flexible interior design
In order to design and configure the best form of presentation for each exhibition and each work, we use a flexible, modular wall system developed by the Kunstmuseum Wolfsburg, which allows us to create a wealth of different spatial situations. In addition to these and the colours chosen for the walls, the exhibition lighting is also of great importance when it comes to staging the art. The lighting system, which has now been converted to the latest LED technology, here ensures optimal illumination.
History
The Main Space consciously takes up the saw-tooth roof construction, luminous ceiling and oak parquet flooring of the sewing room at the former manufacturing facility for boys’ and men’s clothing. For sewing, as for exhibitions, a uniform light without cast shadows is important, which is why the sheds of the factory built in 1950 next to the historical villa—today the Draiflessen Collection administration building—faced north. Clothing samples continued to be produced here right up to 2004.
New building
In 2005 planning began for today’s new building, which meets all the requirements of a modern museum in terms of structural engineering and art conservation.
