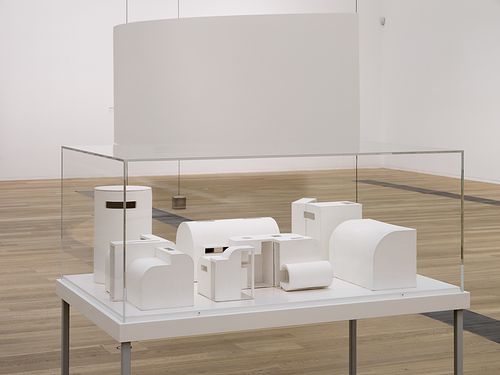AUDIO
Absalon
Absalon was an Israeli artist living in Paris in the late 1980s and early 1990s. During this time, he was so unhappy with standardized housing options that he decided to build his own homes according to his personal body measurements. For example, regular door handles in rental apartments were too low for the artist, who stood 1.90 meters tall (or 6 feet, 2 inches). He designed six houses for six cities, planning to live and work in all of them: New York, Tel Aviv, Zurich, Paris, Tokyo, and Frankfurt am Main. Right now you are standing in front of all the models, which have a scale of 1:10. Sadly, the buildings themselves were never realized due to the artist’s untimely death. However, in addition to these models, several true-to-scale prototypes have been preserved.
Absalon called his houses “cells.” And they truly are more reminiscent of a housing berth than a conventional home. He wanted them to be no more than 8 square meters in size. Absalon based the plans on his own body, but also on his habits. Conversely, he adapted his habits to the houses. As if creating a custom-tailored suit, he adjusted the spaces by trying them out—taking into consideration his preferred ways of sleeping, working at a desk, or even looking out a window.
Yet the houses, if built, would not have permitted unrestricted freedom of movement. Absalon could not stand up straight everywhere. He deliberately imposed spatial constraints on himself and thus, in his built prototypes, learned new patterns of movement. He wanted to use these patterns when living in the respective houses. Therefore, Absalon initiated a direct bodily relationship with his architecture: he felt it with his own body.
The restricted space prevented consumption. If a new book were purchased, then another would have to go. Social life was limited as well: Absalon could not invite more than one person to visit at a time. I think we could say that Absalon’s idea of building housing cells represents a counternarrative to the classical concept of living in a family or partnership, which goes hand in hand with accumulating things. His project makes clear how closely our living space can be associated with our lifestyle and our thoughts.
Absalon called his houses “cells.” And they truly are more reminiscent of a housing berth than a conventional home. He wanted them to be no more than 8 square meters in size. Absalon based the plans on his own body, but also on his habits. Conversely, he adapted his habits to the houses. As if creating a custom-tailored suit, he adjusted the spaces by trying them out—taking into consideration his preferred ways of sleeping, working at a desk, or even looking out a window.
Yet the houses, if built, would not have permitted unrestricted freedom of movement. Absalon could not stand up straight everywhere. He deliberately imposed spatial constraints on himself and thus, in his built prototypes, learned new patterns of movement. He wanted to use these patterns when living in the respective houses. Therefore, Absalon initiated a direct bodily relationship with his architecture: he felt it with his own body.
The restricted space prevented consumption. If a new book were purchased, then another would have to go. Social life was limited as well: Absalon could not invite more than one person to visit at a time. I think we could say that Absalon’s idea of building housing cells represents a counternarrative to the classical concept of living in a family or partnership, which goes hand in hand with accumulating things. His project makes clear how closely our living space can be associated with our lifestyle and our thoughts.
